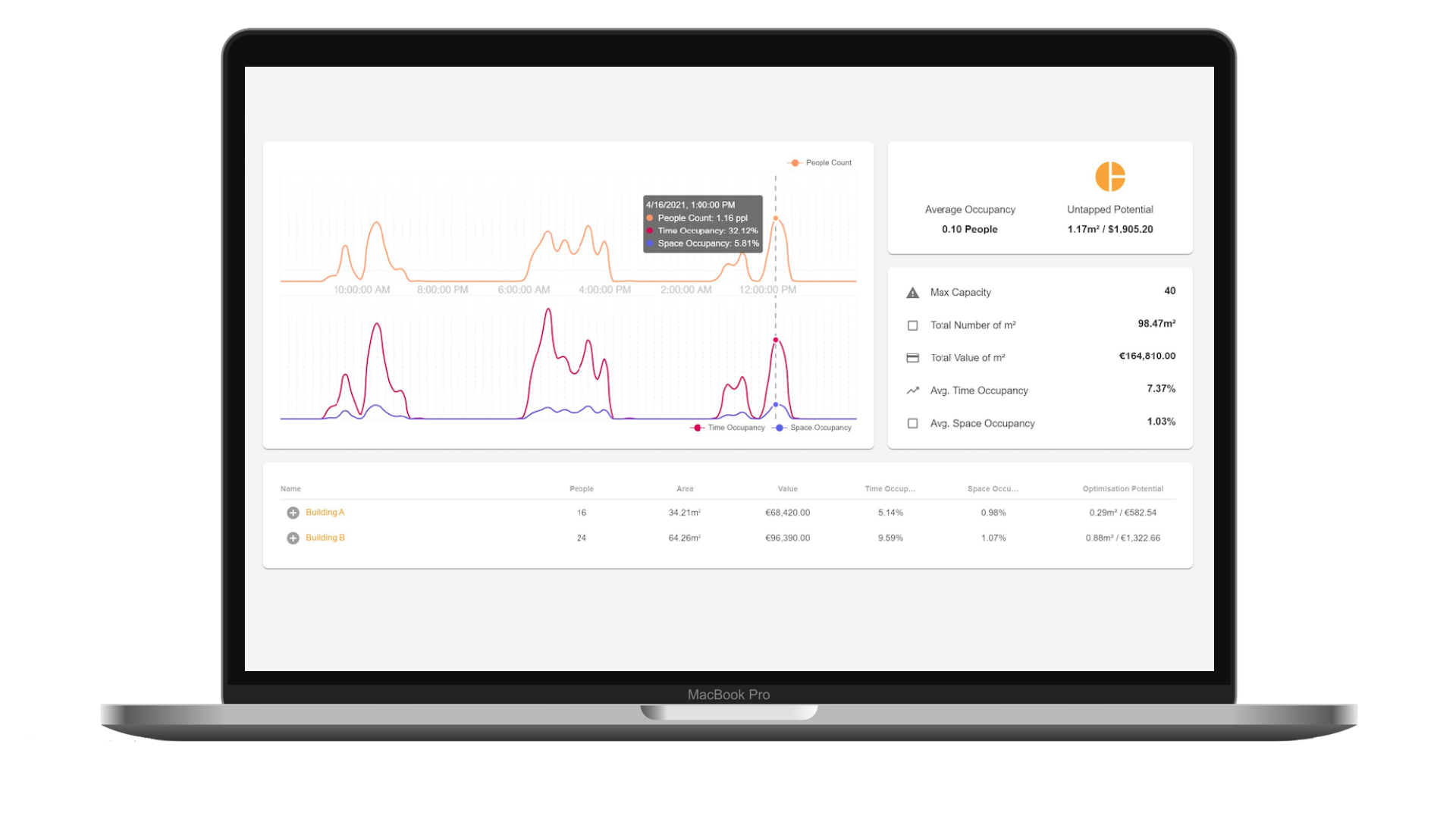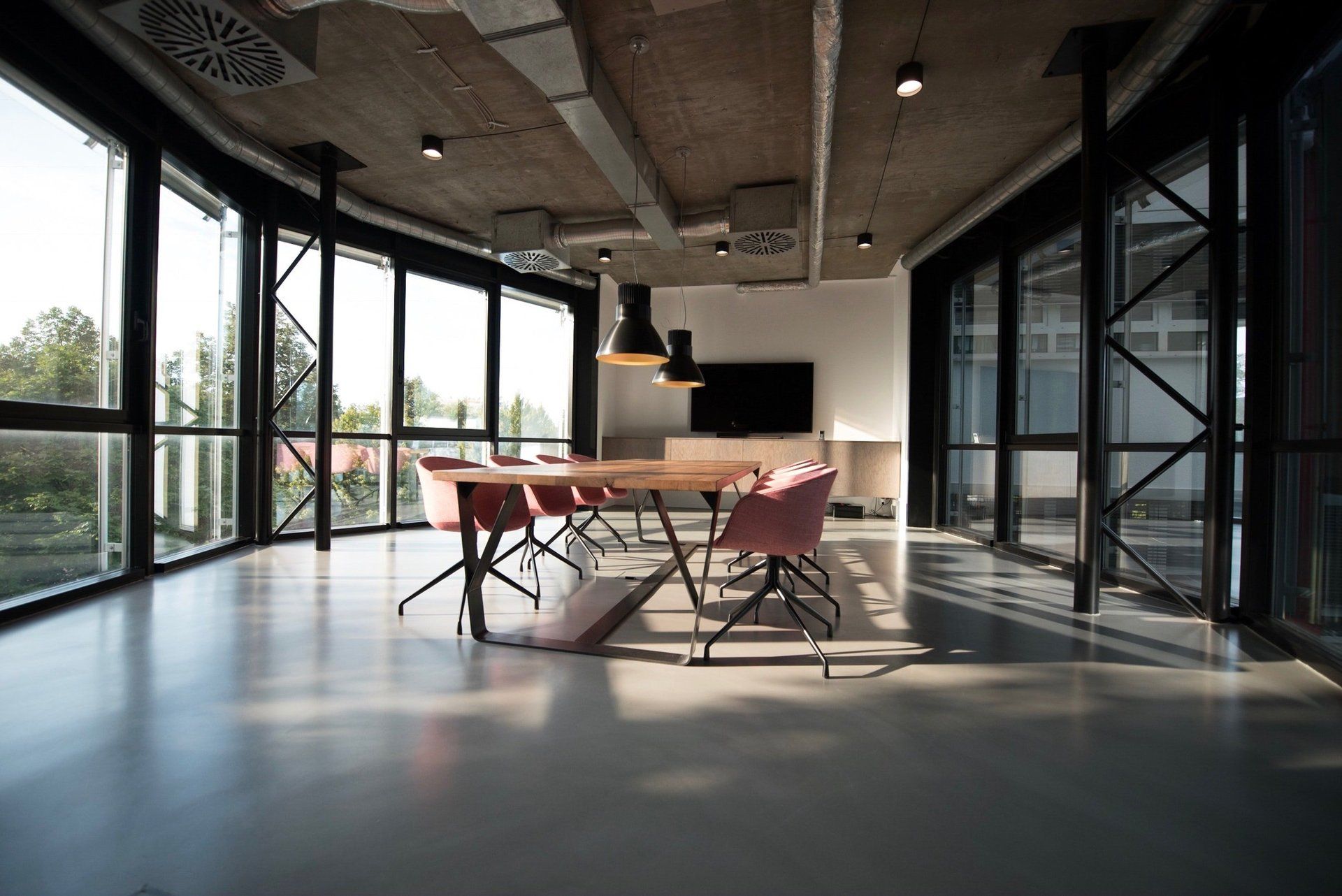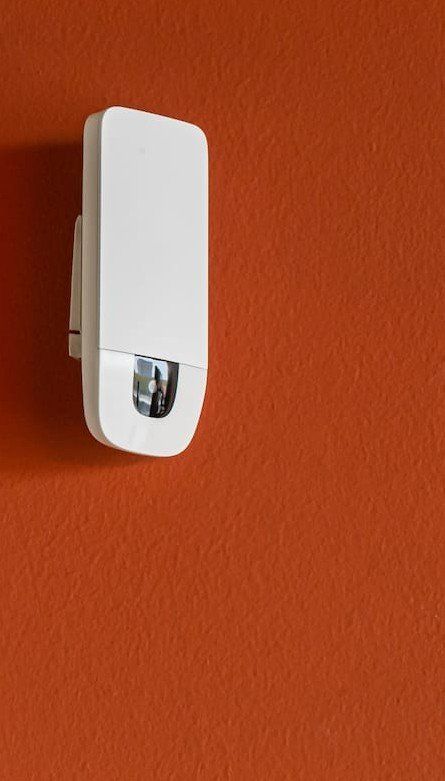OccuSense
Sense humans.
Optimise space.
Maximise building and office space utilisation, save millions on reduced real estate costs while creating the future workplace within one platform.
A better workplace.
Suited for the future.
The OccuSense solution is designed to meet the challenges of office spaces. Increased human interaction combined with the need for flexible and adaptive office utilisation.
Seamless integration with Lumitel
Creating a smarter office space
Monitor
OccuSense tracks movement patterns throughout office floors, meeting rooms, open spaces, and at your shared desks.
Analyze
Our advanced analytics platform helps you to easily spot utilization trends and opportunities for optimization.
Adapt
Start taking transformative decisions and accelerate productivity, increase safety, and decrease under-utilized spaces.
Optimise well-being and energy efficiency as ventilation can reduced if occupancy is less than then the maximum, especially if it is combined with air quality monitoring. Reduced ventilation has a significant impact on the heating and cooling demands of the building.
Why choose OccuSense?
End-to-end solution
OccuSense is an end-to-end solution of highly intelligent workspace occupancy sensors and a cloud analytics platform. Monitor pre-defined zones while counting, tracking, and detecting people’s presence anonymously.
Futureproof AI
The intelligent workspace sensors use fast and energy-efficient CMOS technology with on-chip processing and deploy the latest in on-the-edge deep learning with continuous deployment of sensor intelligence improvements and new features seamlessly over-the-air.
Actionable insights
Access to dashboard offers insights that are highly actionable to help maximize office (and building) spaces, eliminate employee waste time, and save millions in unused real estate costs. The information is directly integrated in your Single-Pane-of-Glass dashboard and can be integrated with your digital room booking or FM platform.
9 smart features
Integrate OccuSense sensors with any room booking system
Core Markets



